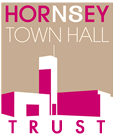The following information details the work undertaken so far at Hornsey Town Hall, in terms of surveys conducted
- A topographical plan of the site, perimeter, adjacent streets and pavements has been undertaken. The existing layout plan of all levels of the building, including a roof plan, has also been created.
- A visual inspection of the condition of the historic fabric of the building has been undertaken.
- The ‘ecological value’ of the site has been identified. This will enable us to keep a look out for protected or notable habitats or species that may be present on or immediately adjacent to the site.
- In order to complete the traffic modelling there will have to be up to date traffic surveys conducted for at least four local junctions. This data will be collected for at least a weekday morning and evening peak periods.
- We will also be monitoring the current cracks in the building over the next 21 months.
Further to these additional surveys that are being carried out, there are a number of investigations taking place, including a structural visual inspection.
