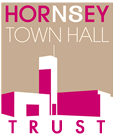Hornsey Town Hall and its surrounding buildings and land is owned by the London Borough of Haringey.
The Town Hall site includes:
The main Town Hall building, including the Assembly Halls and the former Council Chamber
The Old Clinic (to the rear of the Town Hall)
The car parks to the rear of the Town Hall and the Library
The Library Garden
The Broadway Annexe on the north side of the Town Hall Square, the Customer Services Centre, council offices and Studio
The Town Hall Square in front of HTH
View a map of the town hall site
Hornsey Town Hall Trust (HTHT) and its predecessor, the HTH Community Partnership Board
HTHT and before that, the Community Partnership Board and Advisory Panel, worked with Haringey Council to look at a range of development options for mixed arts use of the Town Hall that included:
Restoration of the Town Hall
Performance, assembly and rehearsal spaces
Meeting places and activities for young people
Restoration of the Council Chamber for public use
An arthouse cinema
Exhibition space
Creative space for small enterprises and businessRetail/café/bar units
Housing – both private and social/affordable
Landscaped gardens with access for all
Limited parking for residents and disabled persons
Public spaces around the Town Hall
The renewal of Hornsey Town Hall presents an ideal opportunity to develop significant public spaces around the building for community use.
Our vision is to open up the space behind and in front of the Town Hall, reconnecting the Town Hall Square with the Library Garden at the rear.
Mountview Academy of Theatre Arts
All the business models considered by the Trust for mixed use had to demonstrate both a viable capital plan (for the restoration of the Grade II* Listed building) and a viable revenue plan, capable of operating independently from LBH.
After extensive research by HTHCT and experienced arts business planners, the Trust came to the conclusion that the mixed use model was not viable.
The Trust therefore supported the Cabinet decision to lease HTH to Mountview. Mountview was committed to restoring the HTH and all parties are also committed to ensuring public benefit for the long term and community access to the building. However, on 23 January 2015 it was announced that the Mountview project would no longer be going ahead due to funding issues.
FEC Development and the Restoration of Hornsey Town Hall
In 2016, Haringey Council put the contract for the restoration of Hornsey Town Hall with an enabling development of flats in the car park to the rear out to tender. You can read the Descriptive Document below for background information. Members of the Trust took part in the evaluation of the tenders.
FEC was awarded the contract and planning permission was given in December 2018. The lead architects are Make (www.makearchitects.com). Haringey Council’s agreement with developers FEC requires:
- Full restoration of the Town Hall, removing it from the national Buildings at Risk register and making it fit-for-purpose in the long term
- A new arts centre with guaranteed community access and cafe/restaurants (The Time+SpaceCo – www.timeandspace.co – has been awarded the contract)
- Improvements to the Town Hall Square, with continued public use guaranteed
- A small hotel in the rear of the Town Hall, respecting Reginald Uren’s original design layout
- Landscaping including the creation of a garden with public access in a formerly closed space between Hatherley Gardens and the library
- An enabling development of apartments in the former car park to the rear of the Town Hall
The agreement between the Council and FEC guarantees continued public access to, and use of, many parts of the building including historically significant spaces such as the Foyers, Assembly Hall, Council Chamber, Committee Rooms, and Mayor’s Parlour.
Community use is guaranteed by the Community Use Agreement (link below) which Hornsey Town Hall Trust helped broker and which was signed by FEC and LBH in 2018. Community Use must be available for sixty per cent of the Arts Centre’s hours of operation in a rolling six month period and must be priced at “a reasonable blend of commercial and Non-Commercial rates”. Non-Commercial is defined in the agreement as not exceeding the costs of maintenance and overheads, and not generating any profit.
Useful documents
180502_Community_Use_Access_Agreement_with_plans
ISDS_Vol_2 _Descriptive_Document
